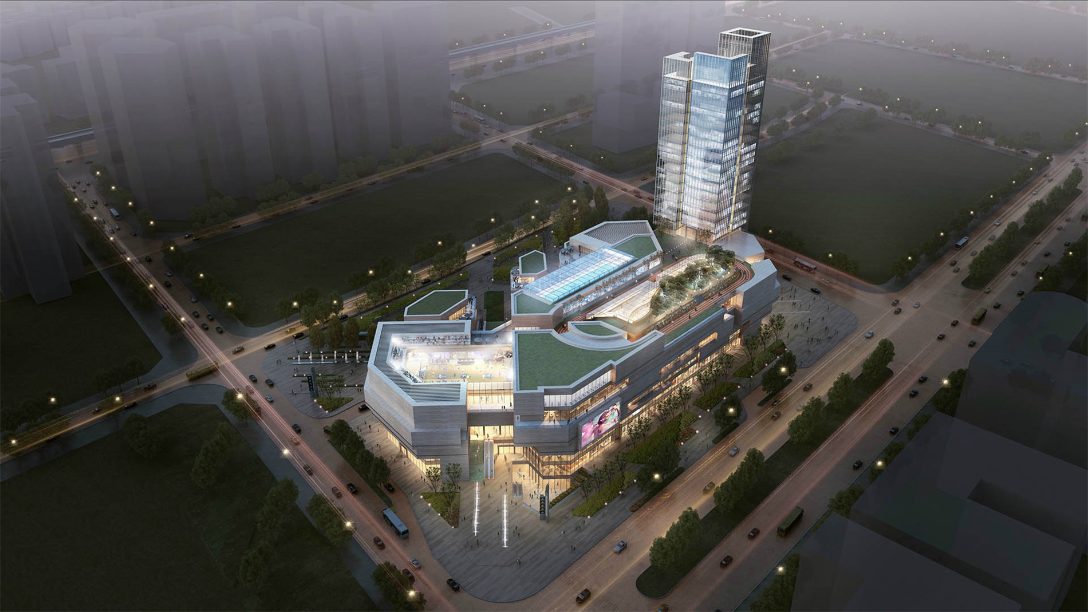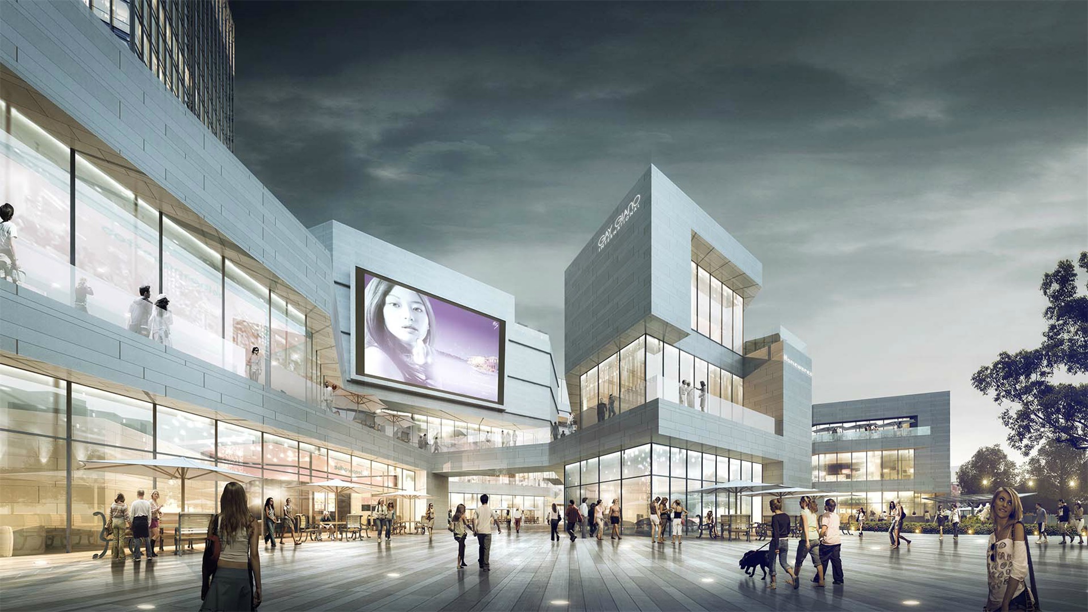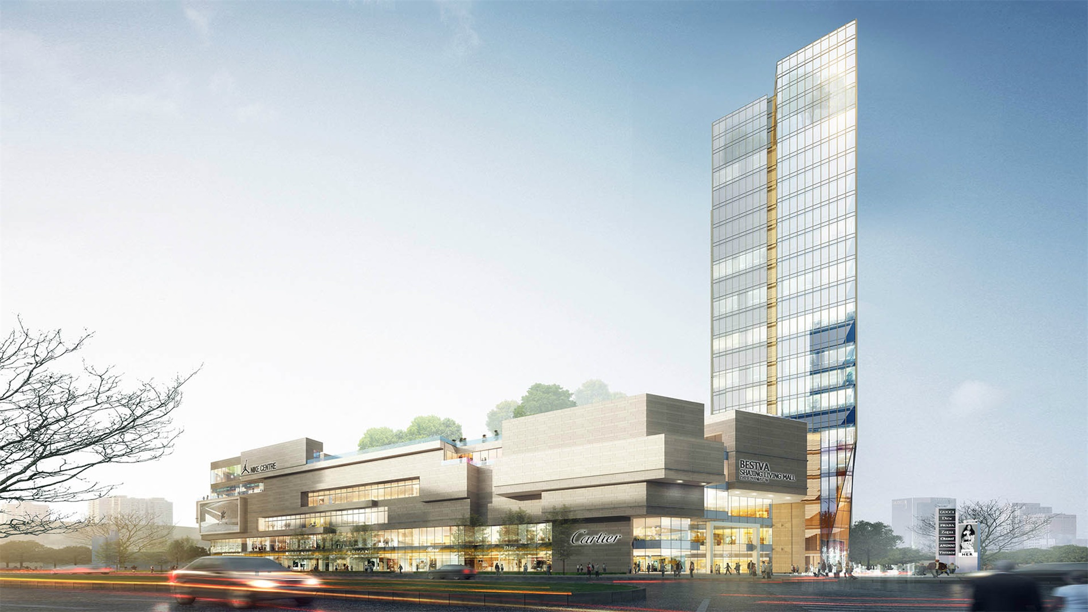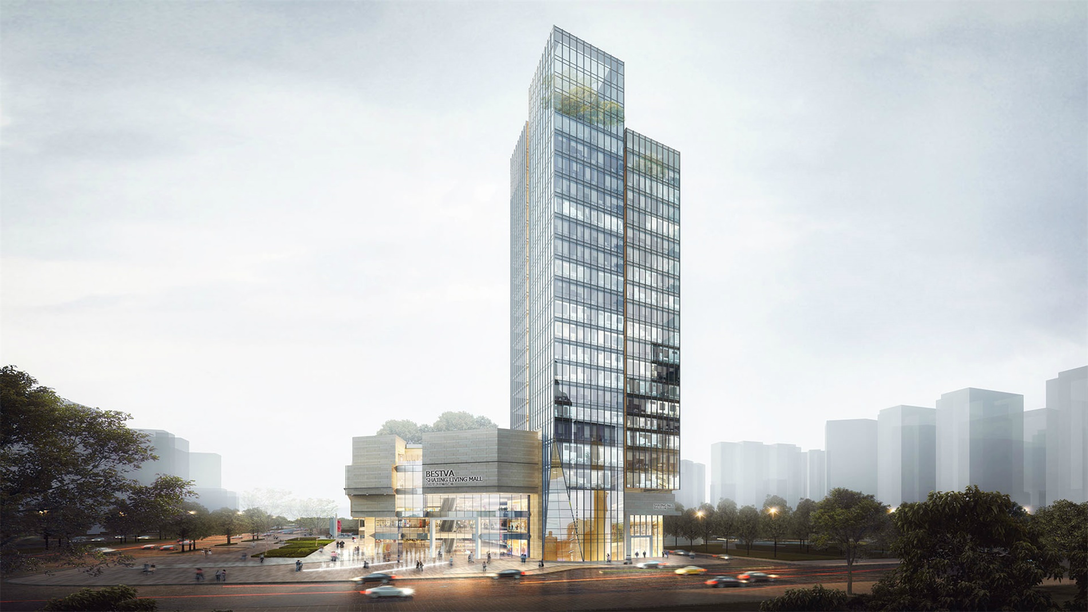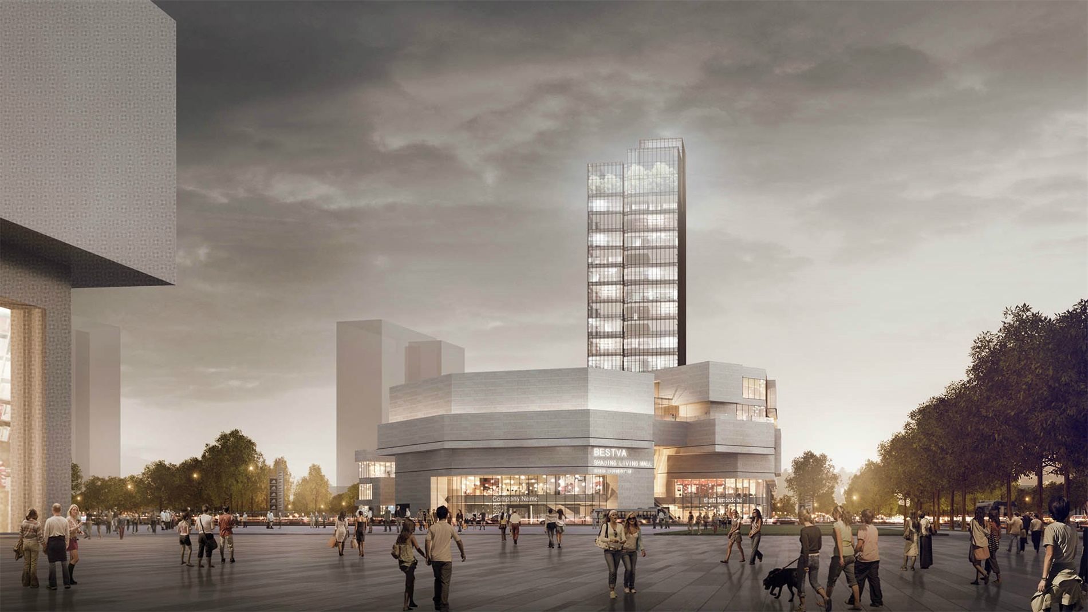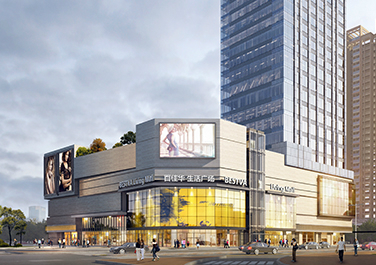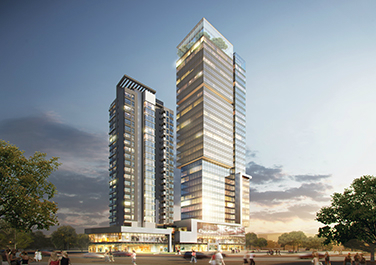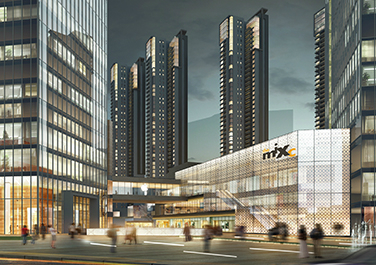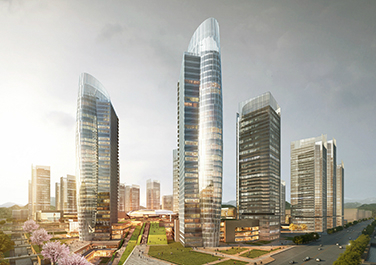bestva s.j. city plaza
shenzhen,china
service
masterplan / architecture
sector
retail/apartment
client
bestva group
size
128,400 ㎡
concept
use a small number of stand-alone businesses to activate the outdoor business interface. to maintain the three-dimensional design concept of the landscape, the flow of people using the landscape slope to the second floor, creating the first floor of the second floor. create a sunken plaza in the west, creating an open theme space for underground commerce. create a top-floor sports theme space, create a landscape garden with a visual interaction between the sky garden and the public green space, and combine characteristic dining.
