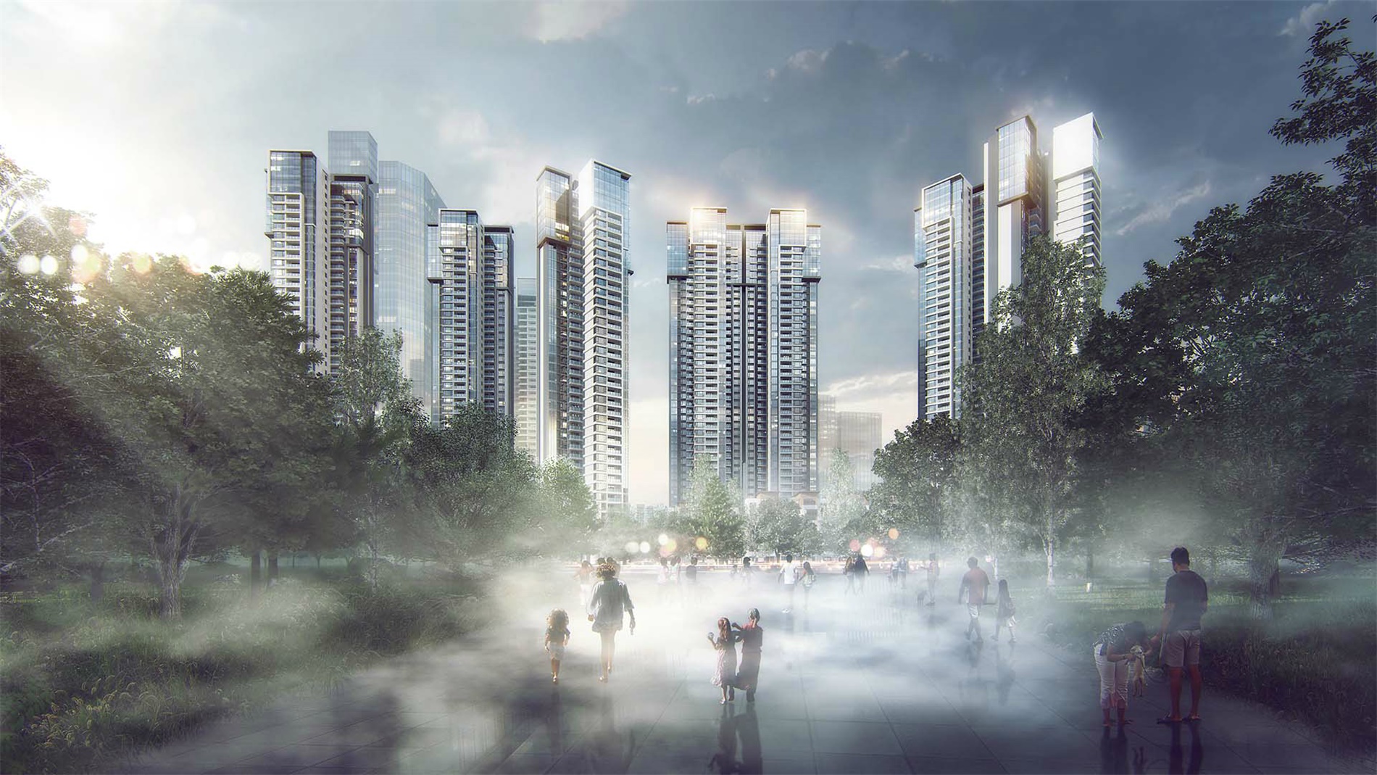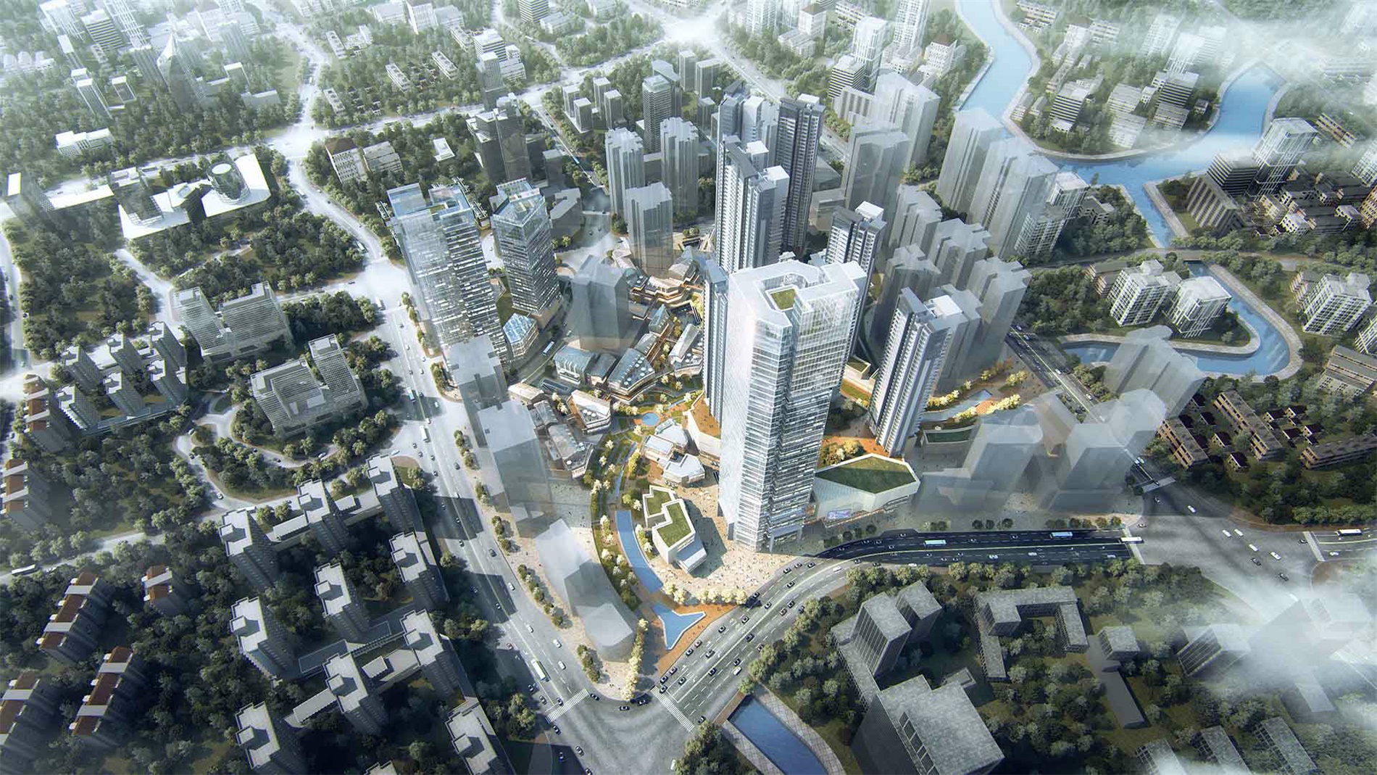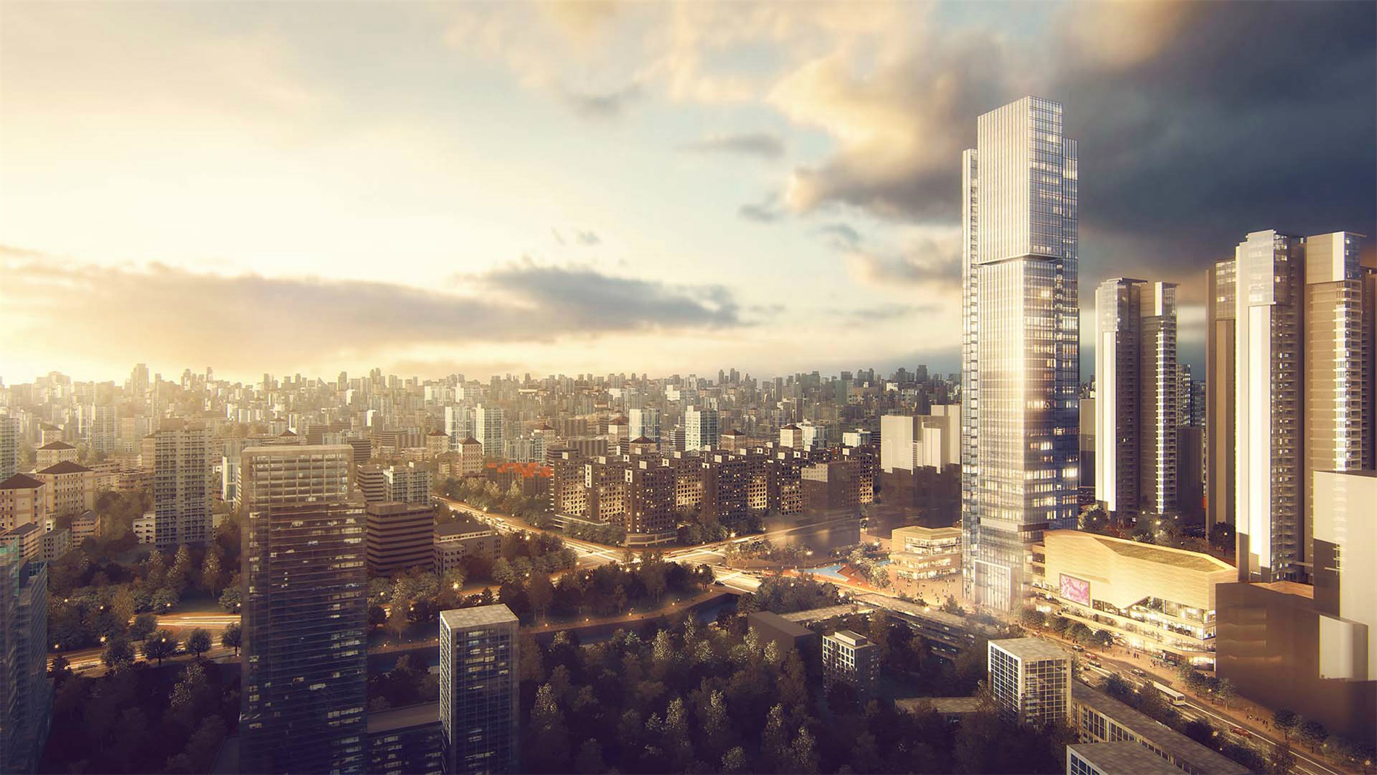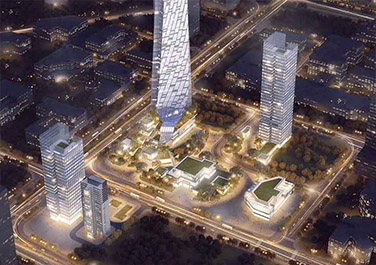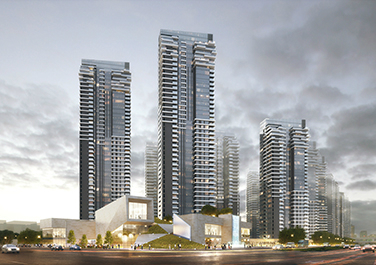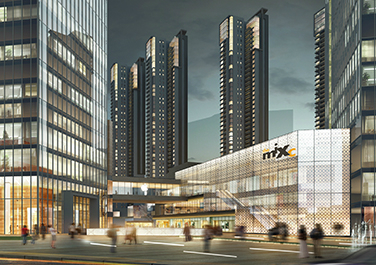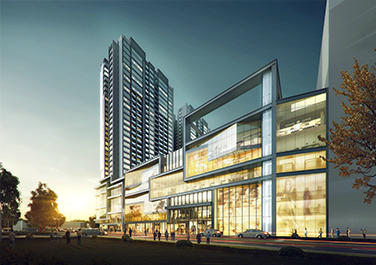g.b. urban complex
guiyang,china
service
masterplan / architecture
sector
office/retail/ hotel/apartment/residence
client
zhongtian house realestate
size
616,400㎡
concept
use rivers and landscapes to create visual corridors and internal core plazas. use underground commercial extensions from the b block to the a block. the use of street commercial planning and design integrates all types of business and public resources within the site, creating a highly permeable entrance interface.
