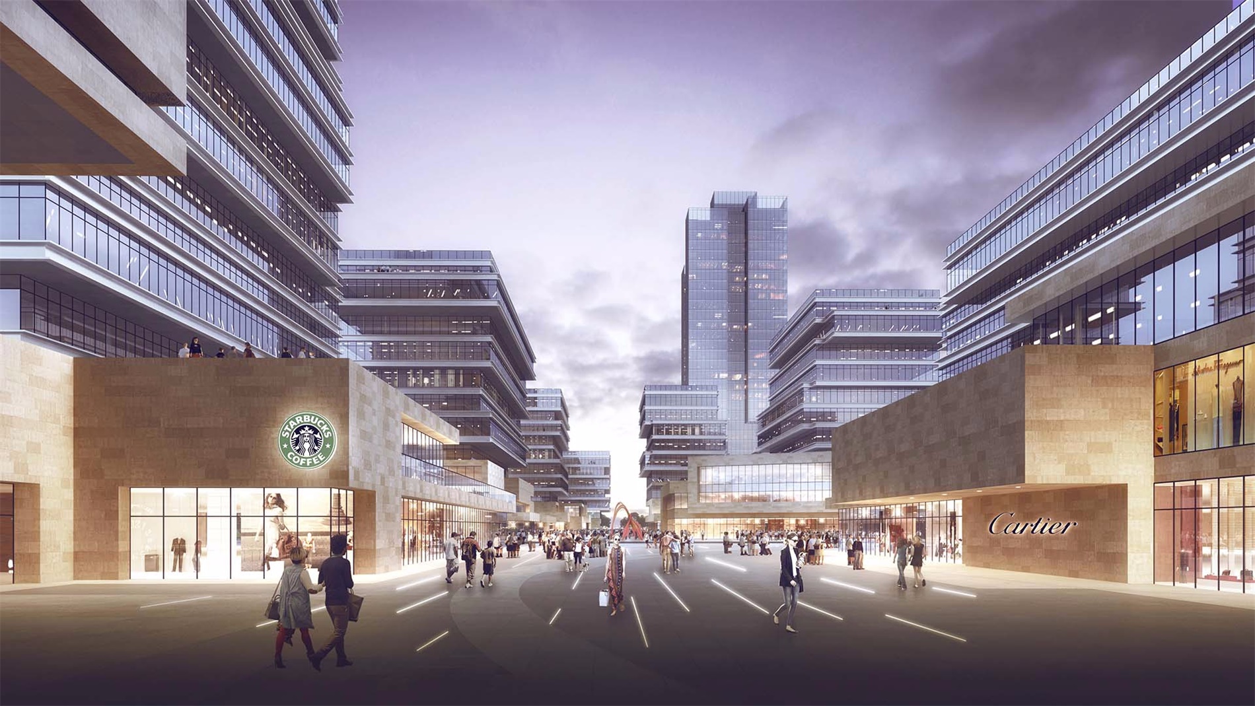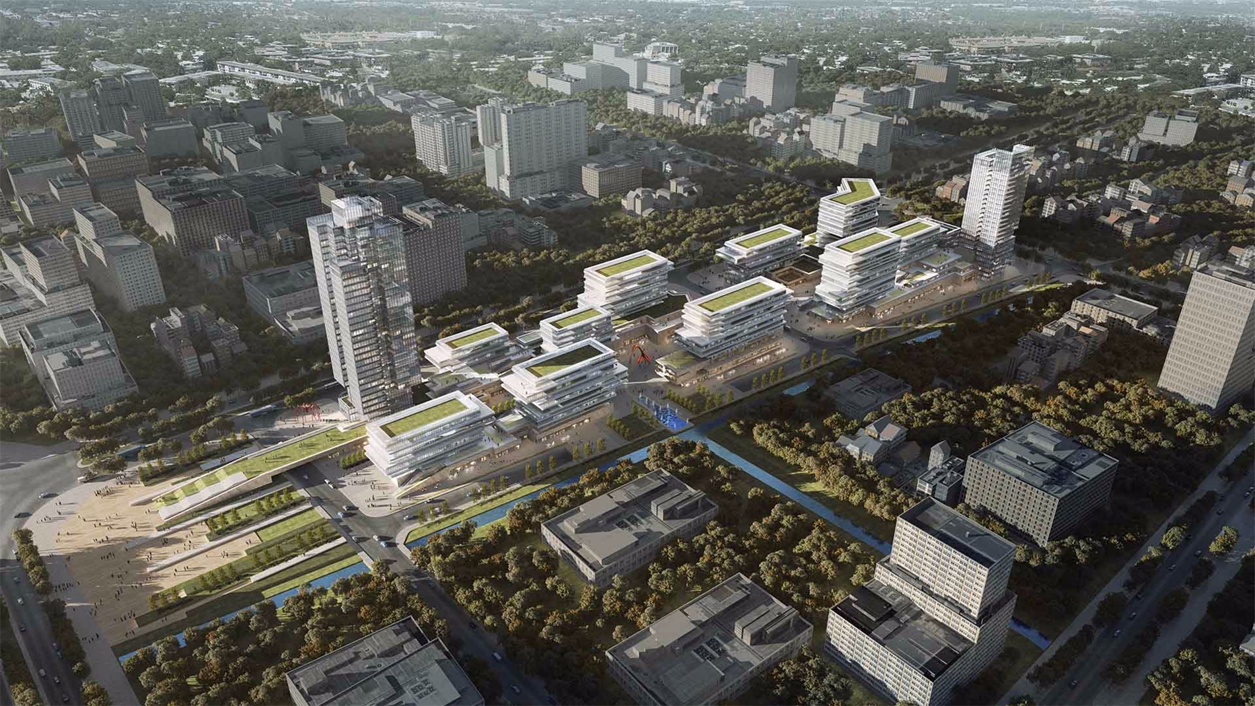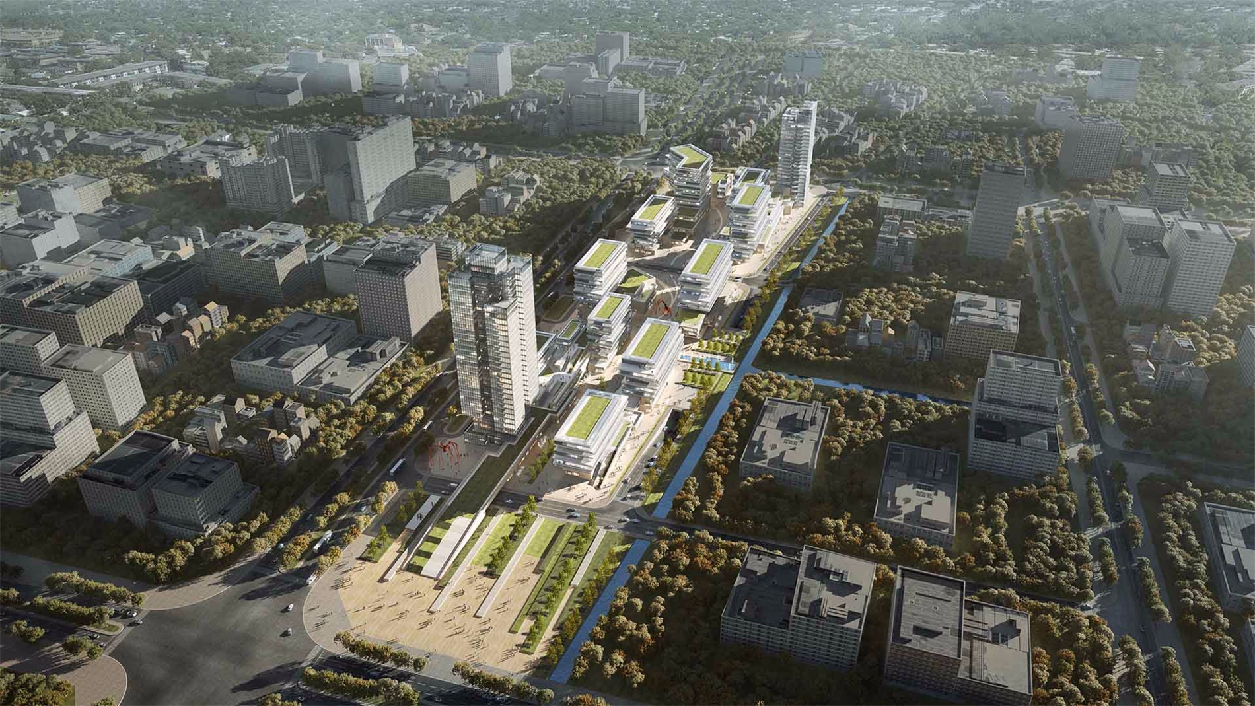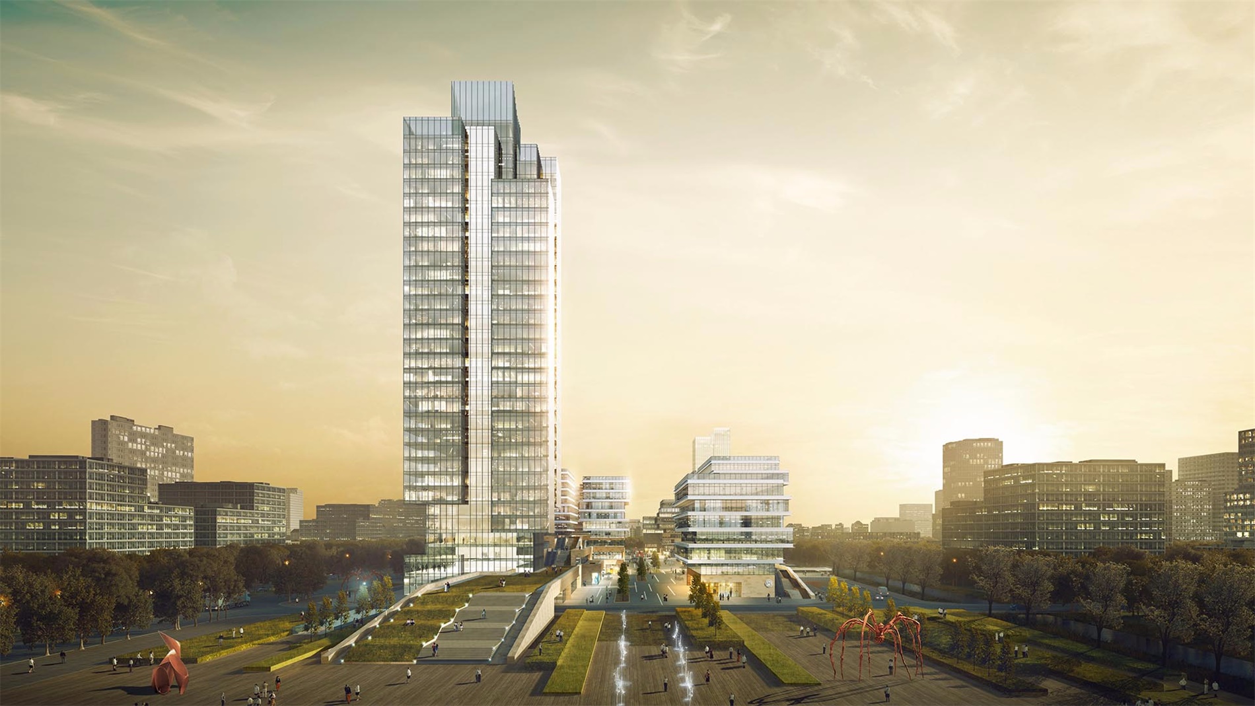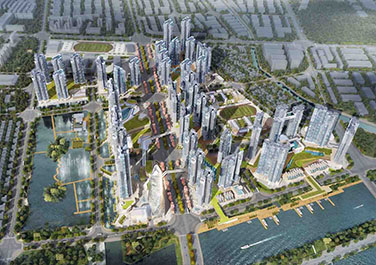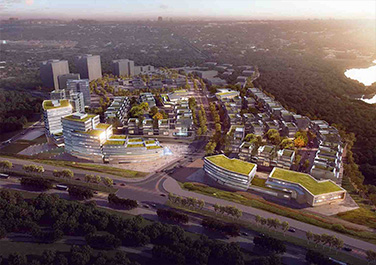d.b. industrail park
shenzhen,china
service
architecture
sector
sales centre
client
dachuan group
area
331,700 ㎡
concept
the design goal of d.b. industrial park is to create a modern industrial park which is we define as a industrial complex composed of mini factories, retail shops, dormitory, logistic storage and office towers. besides we believe that the sufficient green space should be offered to be an public open space for those people from surrounding area.we also deigned a bridge to connect the green park in the west side of site and the podium roof of the building cluster to be a lifted green walk path.

